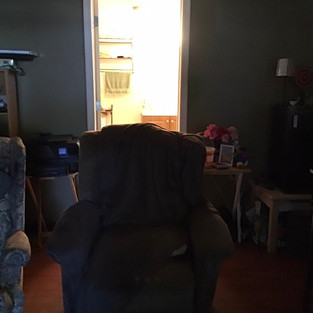Tampa Flip
- Alyssa

- Jul 8, 2020
- 4 min read
Hey everyone!
It's been at least a month since I've been able to sit down and write a blog post. I have so much I want to talk to you about, but today I'm going to focus on the Flip House you've been seeing pictures of in Tampa.
Here is what it looked like the first time we saw it:

Can you see the potential?? The trick is to look beyond the green paint and the funky layout. This house had a lot of obstacles, which is why it was listed so low. Our goal was to make the most of the space, make it safe, and stay within a tight budget so we could make a profit.
It had multiple levels: one step up when you walked in the front door, one step down into a sort of dining room space, one step up into a kitchen, another step down into a living area space, a step up into a bathroom, etc. The ceiling heights were different in every room, too, which made the house feel like it had even more levels. The house had two kitchens, one large bedroom with no on suite, one large living room with separate entrance and a full bath right off of it, and two dining rooms. None of that made much sense for a prospective buyer so here is what we did:
Original Layout:

New Layout (original concept):

Apart from layout we also had to address: rotting wood framing throughout the home (walls, ceiling, floors -- you name it), roof replacement, missing siding, masonry work, bad drywall, etc.
Design Board:

Design Plan: Light and bright, neutral palette to appeal to the most buyers and make the most of the home without blowing the budget. When we started poking holes in walls there was a really cool brick chimney we decided to keep to add character to the home. The fireplace was another character feature, but it took up too much space in its original state; so, we demolished the surround and replaced it with modern concrete tiles from floor to ceiling (to add the illusion of height to the room). Anywhere in the home that had lower ceilings got recessed lighting, and anywhere with higher ceilings we added chandeliers/ ceiling fans.
What we did:
Exterior:
Replaced roof
Power washed existing fence
Demo'd any weird stuff: unused electrical, piping, concrete, etc.
Painted entire exterior
Painted window trim (they were mismatched).
Filled in second front elevation door
Added third flower bed
Created path from driveway to entry
Widened front stoop
Added back deck
Created planter wall as solution for mismatched siding
Painted driveway
Added shutters and house sign to widen appearance of windows and add curb appeal
Landscaping, including sod and plants
Shed got a slight makeover (patched drywall, paint)
Before and After Exterior:
Interior:
Fixed framing issues, and framed out new closets where needed, and new walls where needed
Leveled out the house as much as we could cost effectively: the side of the house with higher ceilings was on one level and the side of the house with lower ceilings became another level.
Raised ceiling up in living room to match rest of the left side of the house
Framed in master on left side of the house, added walk-in closet
Demo'd fireplace surround and re-tiled it.
Adjusted master bathroom layout: deleted closet in bathroom, created double vanity with pantry for storage, moved toilet, added giant shower with double benches
Divided the original large bedroom into two separate bedrooms. Added closet in one bedroom that didn't have one.
Widened hallway to 2nd and 3rd bedroom and bathroom. Changed location of door to HVAC.
Kept one kitchen where door to outside was.
Added laundry behind kitchen with closet door.
Deleted other kitchen and made that the living room. Added slider where window used to be for access to new back deck.
One of the two dining rooms became a proper dining space, and the other became a sitting area/ entrance to master bedroom.
New light fixtures throughout the house: mix of black and chrome
New flooring and trim throughout the house
The entire space was painted: walls and ceiling are Alabaster, and trim/ doors are Repose Grey
Hardware throughout is black or chrome
Before and After Interior:
What do you think? We are really excited about this flip house. We listed it, had an open house, and received an immediate offer. We are currently under contract for this home and are excited to move on to the next Flip Project! We also listed our home the very next week. Can't wait to talk to you all about what's happening with that!
I'll also be talking about tips and tricks when staging your home for sale. I staged our current home myself (more on that in my next post), and the Flip House above was staged by Cardinal Designs Home Staging. Here is their website if you're in the Tampa Bay area and looking for a stager:
Thanks for all the love and support, as we navigate home renovations with 10k children. I haven't had much time to dedicate to blogging lately, but you're all so supportive when I do!
Thanks for making our dream job a reality!
xoxo
Alyssa
_edited.png)












































































Комментарии