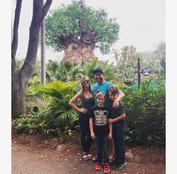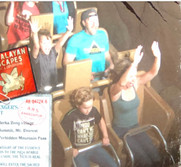Hey everyone!
We are back from our weekend trip to #Disney, and boy are my eyes puffy from all of the ugly crying! I cried when I saw the Castle, I cried when I saw the Tree of Life, I cried when I saw Pandora, I cried when I road Flight of Passage (hard the first time, and harder the second time-- it's SO magical), I cried on the Little Mermaid ride... you get the idea. It was a big "Oh my Goodness, look at that" cry fest for this emotional gal. I am pretty sure I enjoyed the trip more than my kid, and she really enjoyed it. Three is basically the perfect age for everything: they are amazed by everything, and their imaginations are super-strength status. Oh, I also cried when we saw the Pixar movie in Epcot because Valen was talking to the characters at the top of her lungs, and although it probably was rude I had so much fun being with her for her first ever movie experience that I sort of encouraged it.
Now that we are back, it's reality time I suppose. We took in a dog who needed a foster family for a bit, which has taken up a lot of my time. She needs lots of training and attention, but she is such a happy little girl. I am so excited by her progress and so thankful that we were in an position to help her while we search for her forever home.
In between dog walks, #DIY projects, and general "momming" I'm working on finishing up the design/decorating/DIYing for the Keller house.
Here is what her townhouse looked like before any #renovations:
As you can see, it was dark, there was a lot of separation, and the opposite of our client's personality. The first order of business was to replace the flooring, and #renovate the bathrooms and kitchen. Here is what the house looked like opened up, with some paint and renovations.
Lots of brightening, and a little bit of #bling. Here are the rooms and the design boards I originally sent our client based on her personal style:
Current Living Room and #Design Board:
As you can see the sofa is pushed back on the wall and the main flow of traffic for this room goes right in between couch and television. My plan is to push the sofa closer to the TV, and further away from the French doors. I want to elongate the room with long, vertical drapes that extend almost the entire back wall. We ordered fun crystal accessories for the curtains from Amazon.
https://www.amazon.com/dp/B07G8RBSXC/?coliid=IIOFNLN5UWJKF&colid=2WC7OYTNC7GU1&psc=0
https://www.amazon.com/dp/B01004CCEC/?coliid=I8LJ0TOJ27YAF&colid=2WC7OYTNC7GU1&psc=0&ref_=lv_ov_lig_dp_it
The coffee table will be the same, only we'll convert the currently used trunk into a more functional and glam piece by painting it a metallic black, adding chrome legs, and some beautiful bling pulls. By raising the height of the coffee table, and lowering the height of the TV console, well create a larger-looking and more functional space. Here is the TV console I refinished to replace the current one:
This piece is much lower to the ground, and will make the room appear larger, as opposed to the original TV cabinet which is very high and dwarfs the space.
Here is a taste of the mirror I refinished for the entryway in the same color as the console table:

We ordered an ivory and blush rug, a couple of chrome end tables, and two black velvet accent chairs to complete the look. I haven't gotten into the space with the furniture to play around with the configuration, but the chairs will either flank the couch, or face the French doors.
Behind the couch I plan to do a collage of #fashion prints, with different sized and colored frames. I think the color and size variation will provide a nice contrast to the vertical drapes, and low pile traditional area rug.
Current Dining Room and Design Board:
In this photograph you'll notice that the chairs are quite large for the space, and overpower our client's current area rug. The plan is to keep the dining table, paint out the base in a pearl white, and replace the chairs with pink velvet upholstered chairs that are smaller and can push all the way under the glass table. Once the foot print of the dining table and chairs is smaller, we can replace the current area rug with one that is larger and an unusual shape angled outward toward the entryway. Depending on the amount of space, I'd like to add a buffet, or some shelving for storage like the shelves used in our client's bathroom. They look like this:

Now that a lot of the furniture is selected and ordered, my plans for color have changed just a bit.

In the newest design board I've swapped out pink and purple pillows for some deep green velvet, cheetah print, and #pink satin. I love the different textures, and I think the green offers a nice contrast to all of the super feminine pink and metallic. In the above photo you can get an idea of what some of the collage prints will look like, and how the dramatic, luxe black and white curtains will draw your eye up and set the stage for a chic, adult space.
All of the furniture should be delivered within the next week or so, and you'll get to see some live videos of me shopping for accessories, and putting everything in place. I am so excited for the grand reveal!
Also, stay tuned for the next phase of the home renovation and design. We plan to make a few changes upstairs to accommodate more storage and bring the #chic, #opulent vibe from downstairs all the way up. Here is a little sneak peak of the current space, and its design board which features smaller #furniture, more #storage, and tons of texture.
As with most projects I work on, a lot will change between now and its reveal, but you have to start somewhere!
Be sure to follow us on Facebook and Instagram if you aren't already doing so, and show us some love! We are so thankful that you all routinely visit our site and show your support. God Bless!
xoxo
.png)













































Comments