Before and After Urban-Glam Townhouse
- Alyssa

- Mar 28, 2019
- 3 min read
Hello, friends!
I am so excited that the first phase of our South Tampa Project is complete!
Yesterday, our client was telling us the story of how she got started with us. She found a guy who was willing to rip her Spanish tile out (not an easy task) and while he was there they got to talking about the wall separating her dining and living room. Well, he ripped that sucker out and at that point, with hanging electrical wires all over the place, she called a contractor.
Chris was the first one to call her back, and he got to work on her home the next day. They re-paired drywall, painted the whole house, added chunky baseboard, new floor tile, and got to work re-finishing her Master Bath and Powder Room.
He brought me in to the fold to help our client save a few bucks, by re-purposing her existing cabinets to fit with her new design. I painted the cabinets in her bathrooms, and then her kitchen. I also helped her pick out some high-end looking finishes that wouldn't break the bank.
As you can see here, she chose a gorgeous quartz counter-top, and chrome accessories. I helped her source shelving, knobs and pulls, lighting, a beautiful under-mount sink,etc. She was able to find a glass back-splash tile for a super discount. Go, Kim!
Soon after that she hired me to decorate her home. We're decorating in a few stages:
Part One: Living and Dining Room
Part Two: Upstairs Hallway and Master Bedroom
Part Three: Daughter's Bedroom and Bathroom
Part Two and Part Three will require some light renovating, and I'll be sure to keep you all updated on how that goes! Here is the design board for the upstairs master:
Today, I'm going to talk to you about the living and dining room (and entry-way)! Here is what they looked like before I got started:
Here are my design boards:
As you can see, the living room sort of evolved as we went. To read about the planning phase of this project in another post, click here.
I think the overall idea for these ladies was to give them a Bachelorette pad, with all the bling they love, and some Floridian/Urban influences. They live in South Tampa, which is a busy section of the city, but they are so close to the beach that it wouldn't be fair not to add some nods to our powdery white sand and crystal clear waters. My client has always loved color and so the challenge here was to give them pops of color in accessories, and keep the bigger furniture pieces neutral. We tried to keep as many existing pieces as possible, and just swap out what was no longer working. The overall tone of the main floor is Glam, but it still manages to be comfortable. The best part is, we did this on a tight budget! There are still a few little things I have to do on the main floor, so you'll need to wait for pics of the TV wall, and the pup's corner, but I think the space is looking great!
Progress Pics:
Before and Afters:
Kitchen:
Foyer:
Dining Room:
Living Room:
Decor:
In the near future I'll be creating a blog post about the pieces that we used, and how we re-purposed what our clients already had to maximize their budget!
Thanks for stopping by, and your continued support while we tear stuff apart and put it back together <3
xoxo
Alyssa Berry Sparkle
_edited.png)














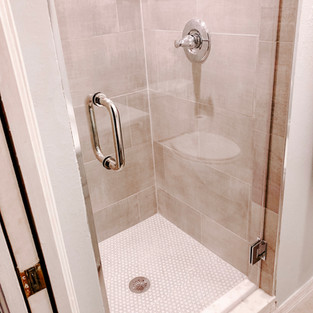













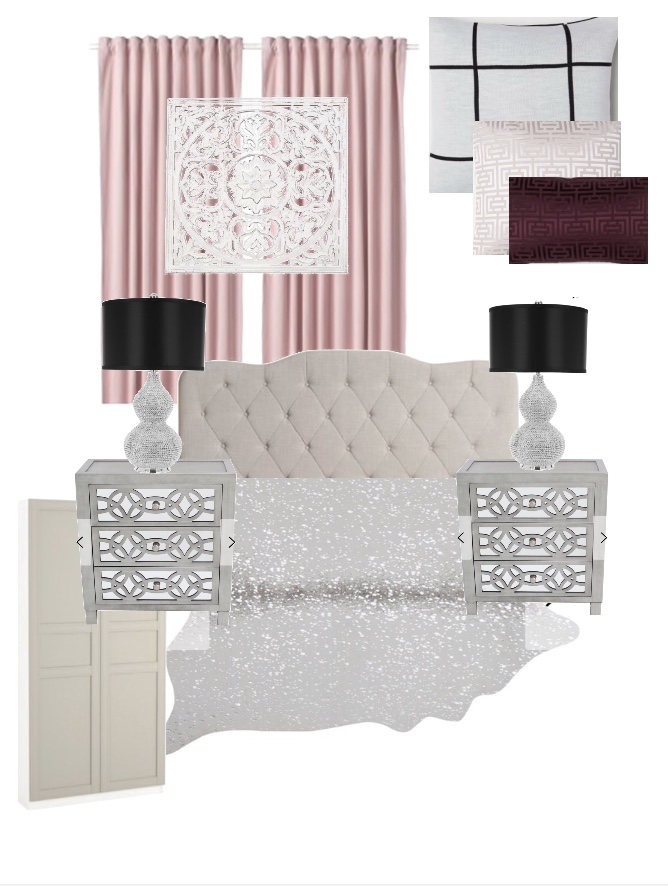














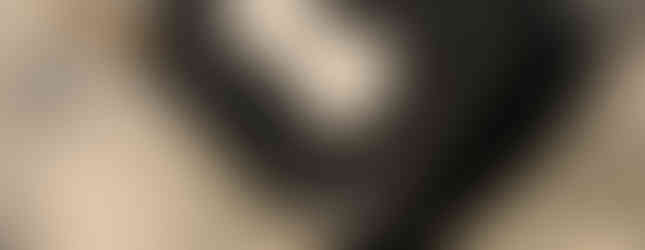






























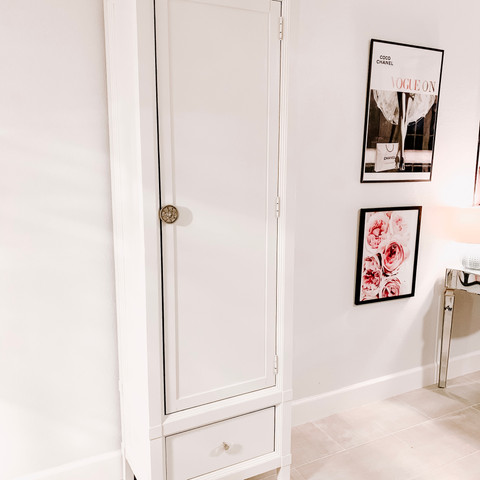









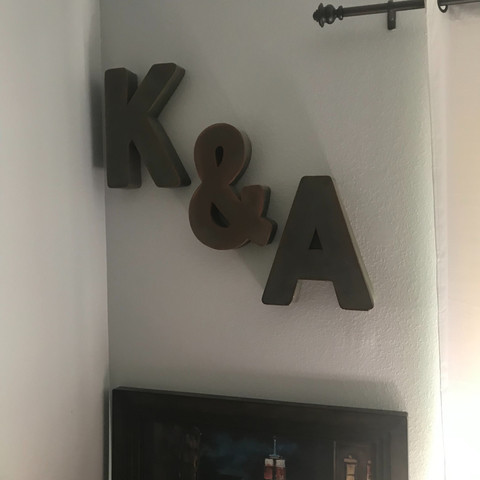








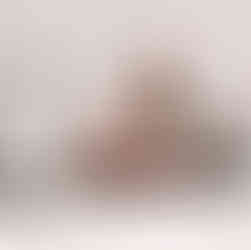





















Comments